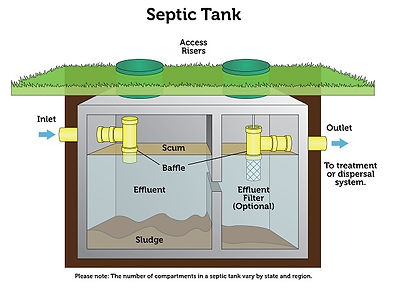
Call us @ 1-732-369-3938
We service Hunterdon, Middlesex, Monmouth, Morris, Somerset and Warren County
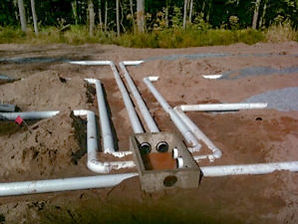
SEPTIC LAYOUT IN FIELD
The contractor lays out the new "D" box and laterals in the field. All locations and elevations must be strictly adhered to. The plans must also be stamped not only by the design engineer but must also be certified by the local Health Department prior to the contractor starting work.

SEPTIC SYSTEM TYPES
There are several types of systems that can be used on the majority of lots in NJ. We have designed conventional systems, mounded systems, chamber systems, pump systems, drip distributing systems and aerobic treatment systems. You can be assured that we will design the most efficient and cost effective system for your property.
TYPICAL SEPTIC TANK
The typical septic tank is composed of 2 chambers. It's size is dictated by the number of bedrooms in the home. Septic tanks work by anaerobic digestion and allow the waste to separate into three layers. The heavy layer of solids accumulate in the bottom of the first chamber and build up over time. This is why a tank should be pumped every 2-3 years.
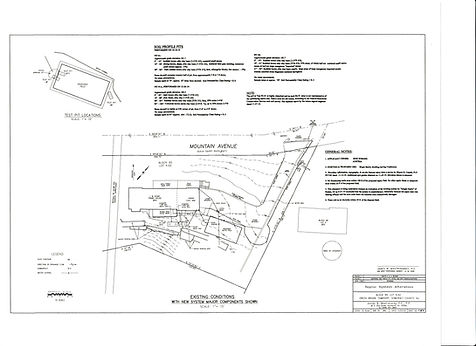
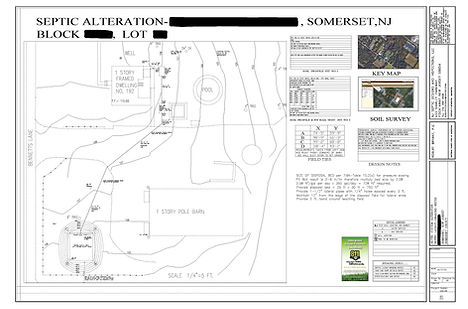

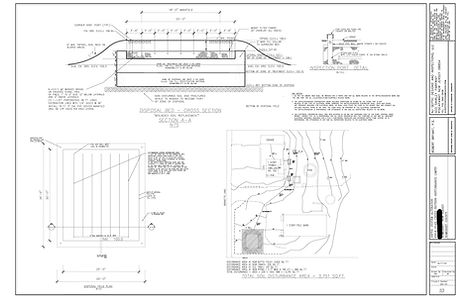
SEPTIC LOCATION PLANS
The general layout of the new system is transferred onto the topographical survey. The size of the field and all components are listed. Soil logs are noted. A set of septic system plans is always required for the Health Department to review. In New Jersey only a licensed professional engineer can design septic systems. We have been licensed for over 30 years and we are extremely proficient in the required areas of geology, soils science, soil mechanics, hydraulics and hydrology. Please keep in mind that we only design septic systems for single family homes. Due to the high cost of liability insurance for commercial projects, we have opted to only work in the residential sector.
